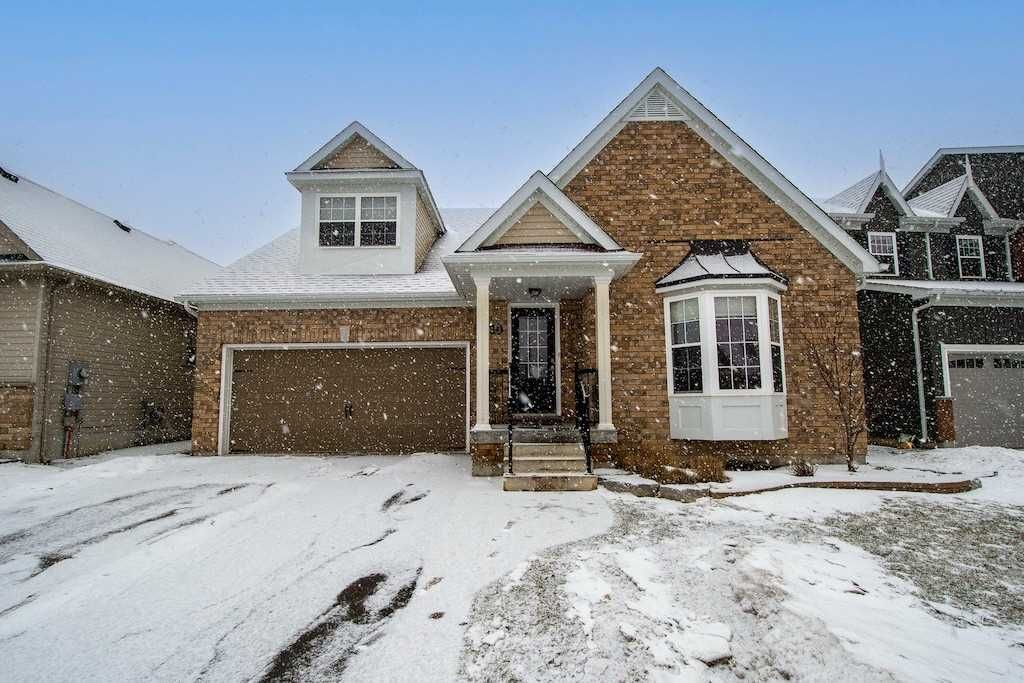$839,900
$***,***
2+2-Bed
4-Bath
2000-2500 Sq. ft
Listed on 2/21/23
Listed by EXIT REALTY LIFTLOCK BROKERAGE
Perfect For Entertaining And Everyday Living, The Mason Rosedale Model Has A Loft Overlooking The Great Room And Its Gas Fireplace. The Open Concept Design Has Easy Access From The Garage, Main Floor Laundry, And Magnificent Main Floor Master Bedroom Retreat. Families Of All Sizes Will Appreciate The Spacious Rooms And Proximity To Amenities. The Playground And Park Are Visible From The Front Of The Home And School Is Within Easy Walking Distance, Just
**Interboard Listing: Peterborough And The Kawarthas Association Of Realtors**
X5929279
Detached, 1 1/2 Storey
2000-2500
6+3
2+2
4
2
Attached
4
6-15
Central Air
Finished, Walk-Up
N
Y
Brick, Vinyl Siding
Forced Air
Y
$6,114.92 (2022)
< .50 Acres
84.95x52.33 (Feet)
